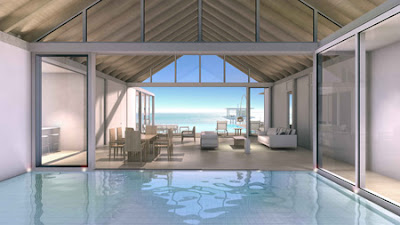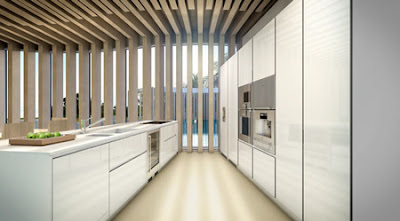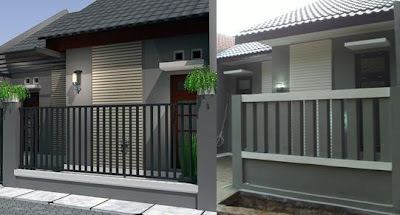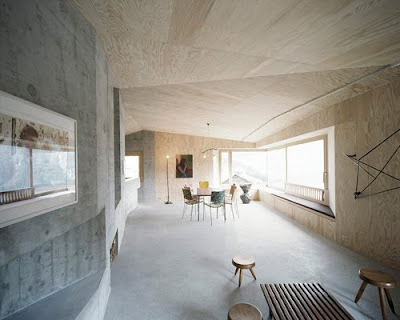
En cuanto tuve la oportunidad me puse a bordar este precioso alfiletero de gran tamaño perteneciente al librito
Thank you , Sarah Tobias de Blacbird Designs........Simplemente un abecedario con su nombre ......
inspirado en un antiguo sampler alemán así como el resto de los esquemas que aparecen en él.Absolutamente me he enganchado a este formato.
Está rellenado íntegramente por arroz y lavanda ,mitad y mitad, asi que puedes imaginarte que tiene cierto peso. No lleva nada de guata.
Todo el borde está recorrido por una picunela tintada en té negro y a su vez cosida con el mismo hilo del bordado.

¡ Me encanta este acabado ! Hay que tener un poquito de maña porque con el peso del arroz, a veces se escurre y cuesta coser esta cinta.
Las chicas Blackbird sugieren , dado su tamaño, incorporar algún detalle que nos parezca opurtuno. Yo le he puesto un botón hexagonal antiguo que está sujeto a un imperdible negro ( creo que le va al estilo del alfiletero).
También lleva unos alfileres negros y un adorno envejecido de unas tijeras en miniatura. Lo verás en la primera foto.
En la parte de atrás lleva una maravillosa tela de Lecien con unas muchachitas sentadas . La tengo como oro en paño para cosas como esta.


Para recordar nuestro viaje al Loira, un trocito de uno de los restos de paño adquirido en los brocantes, simplemente sujeto con alfileres de cristal negro.
Debajo , mis iniciales sujetas con el hilo del bordado.
Con la intención de ir aprovechando los linos e hilos que tengo , he echado mano de la seda The Thread Gathered ( October sky - edición limitada ) y un lino 28ct tintado con té negro. Está bordado 2/2
Sus medidas son 26cm x 10 cm










 The following information is from Dellis Cay:
The following information is from Dellis Cay:

































