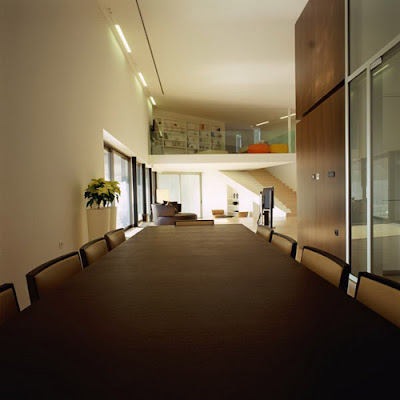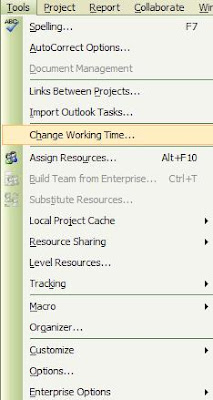Después de una tarde entera colocando todos los cuadros ( 5"x 5" ) y recortar lo que iba necesitando , este es el resultado.

La composición la he ido haciendo sobre el suelo a fin de tener una visión general del conjunto y cambiar de sitio aquellos cuadritos que quedaban mejor en otro lugar.
Es algo mareante recolocar estos 192 trozos para componer el quilt que tendrá 66"x 84" después de añadir el borde....pero estoy deseando verlo sobre la cama acabado.
Ahora a unir todas las piezas.









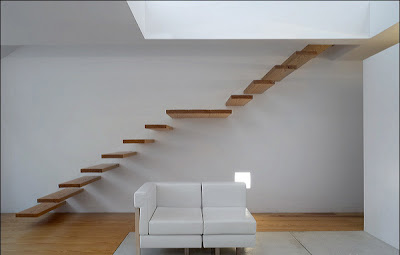
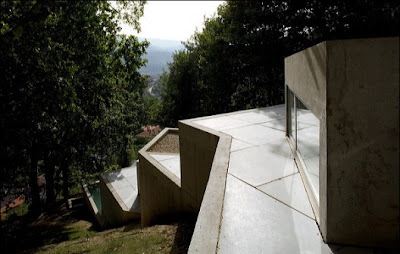




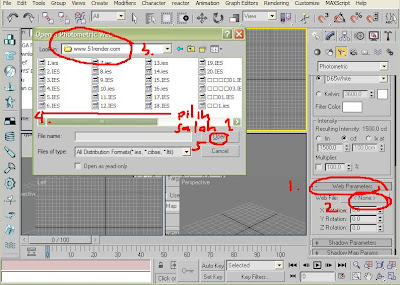

 Author: 3LHD
Author: 3LHD
